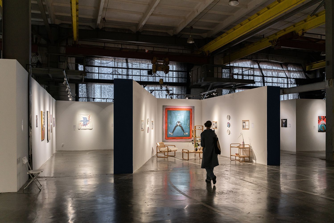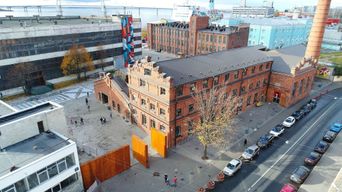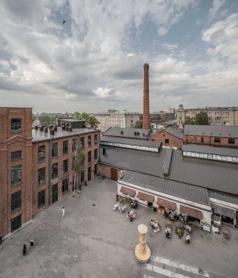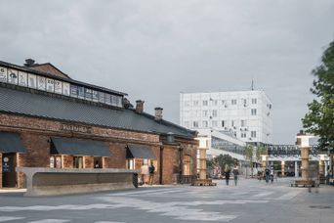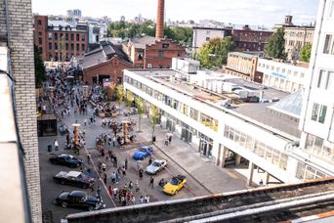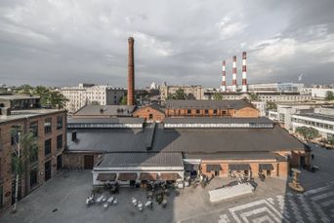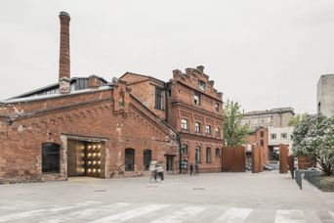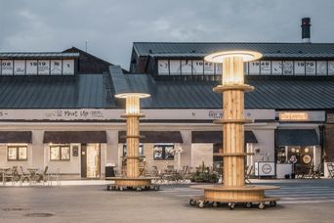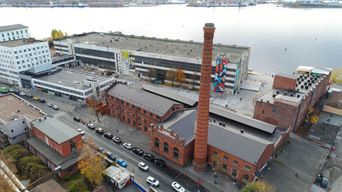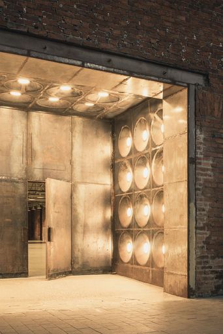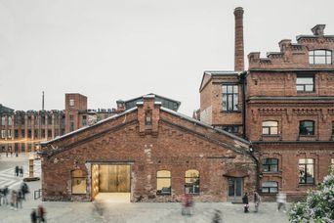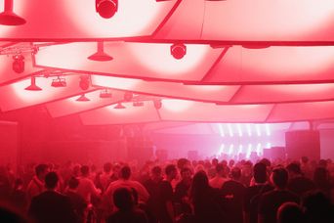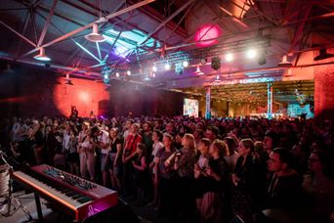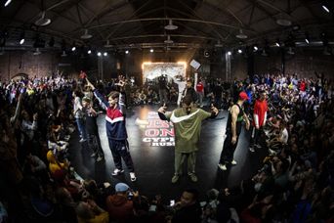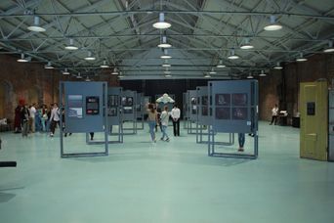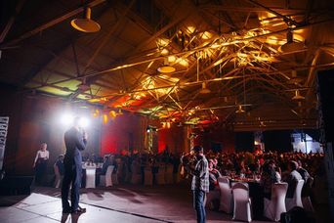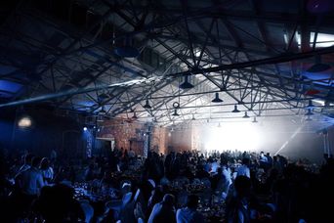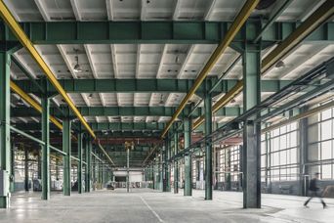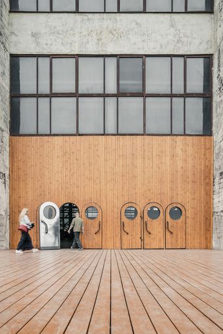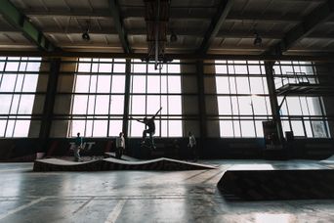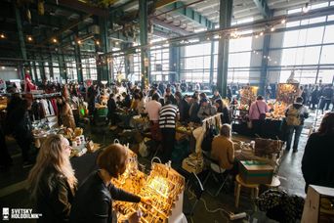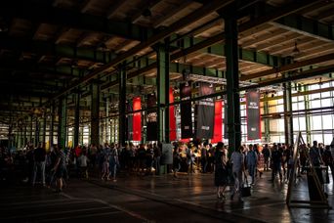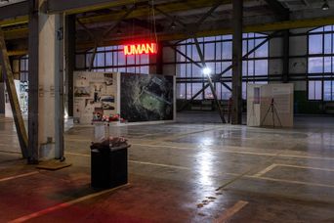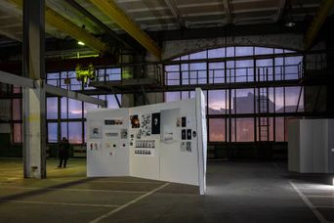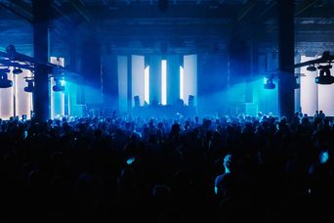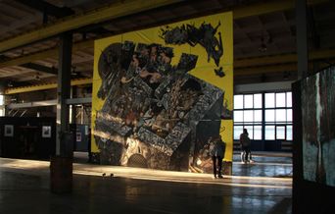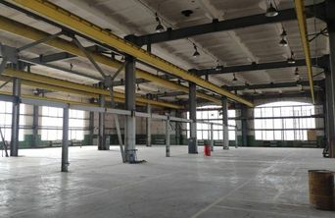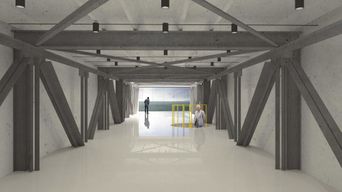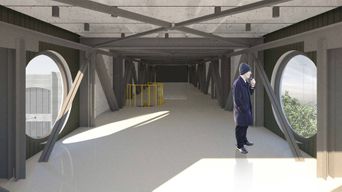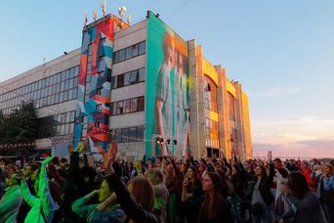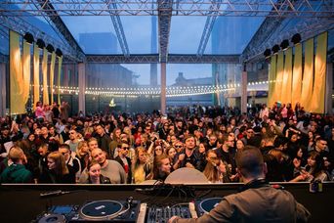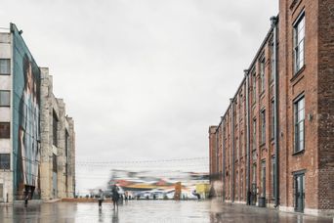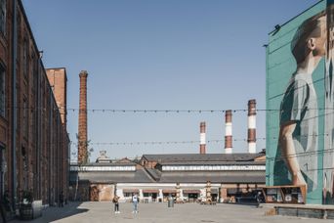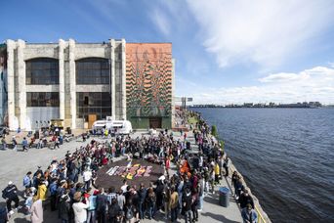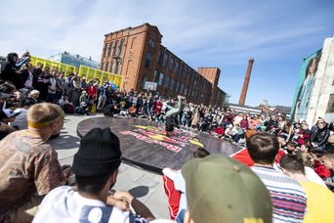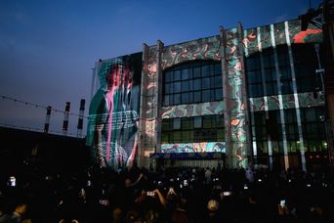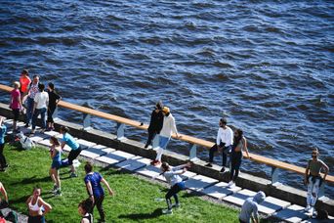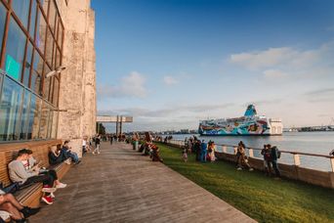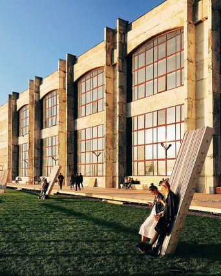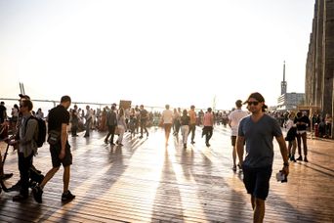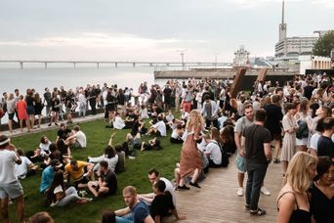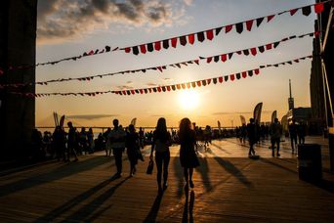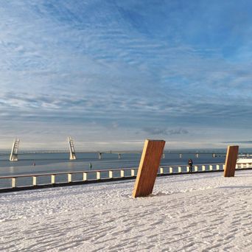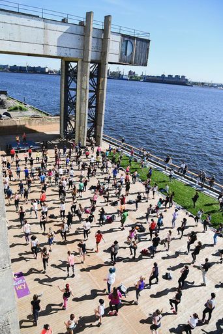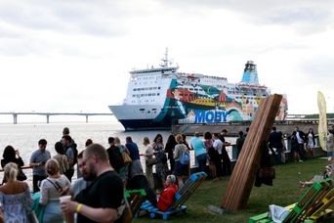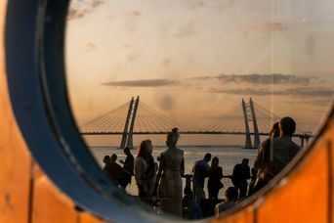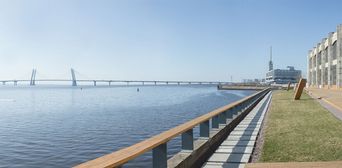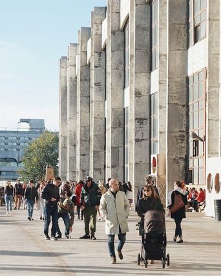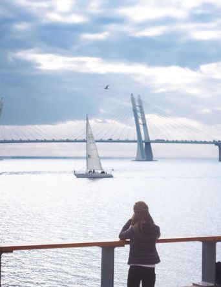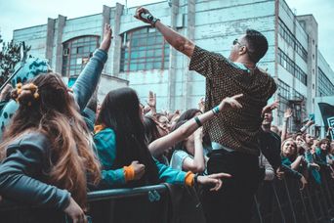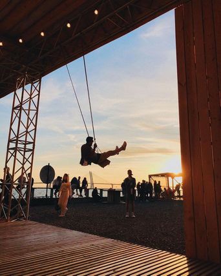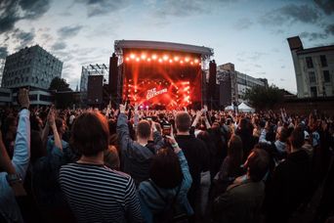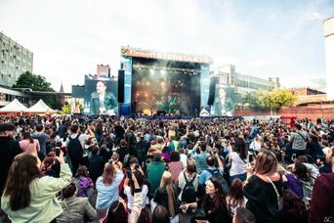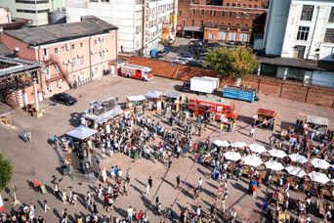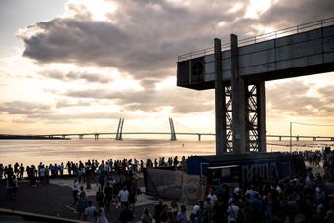You can organize any events on our sites, and in order to make them larger, you can join some sites to others. If you want to hold a festival, concert, market, exhibition, corporate, fill in the application on our website or write on the , and we will certainly come up with something.
The total area
UKT
The area is 1500 m ²
A 19th-century brick hangar that was used to produce and store metal and wooden drums. The abbreviation UKT stands for "Cable Container Section."
Purpose: universal platform for any events.
TSEH
1st floor
On reconstruction
The are is 3000 m ²
Former cable shop built in 1970s. There is ndustrial interior with large windows and access to the embankment.
Purpose: large-scale events designed for a large number of visitors.
2nd floor
The area is 2300 m ²
The second floor of the cable shop is similar to the first and is notable for the large windows overlooking the bay.
Purpose: exhibitions, conferences, lectures.
Terminal
The area is 900 m ²
Former cargo handling terminal. The entrance from the side of the embankment leads to the observation platform, the entrance from the side of the workshop - to the antresol with a view of the Field and the Beach.
Purpose: exhibitions, lectures, private events, advertising integrations.
Morskaya Square
The area is 2500 m ²
Open square overlooking the Gulf of Finland, shipyards and the ZSD bridge.
Purpose: concerts, advertising integrations.
Promenade
The area is 2500 m ²
Spacious promenade with lawn, open wooden terrace and views of the Gulf of Finland, shipyards and ZSD bridge.
Purpose: concerts, private events, dance master classes, yoga.
Field and beach
April 20 to October 20
The area is 2500 m ²
Open area overlooking the Gulf of Finland, shipyards and ZSD bridge On the territory there is a wharf and cashiers of ships "Neva Trevel"
Purpose: large-scale outdoor events, advertising integrations.
Volt
April 20 to October 20
The area is 760 m ²
The light space on the end side of the Shop in winter is rebuilt into a locker room and a technical room of the rink. Features: very high ceiling and glass facade wall.
Purpose: small private and public events, advertising presentations, lectures, conferences.
